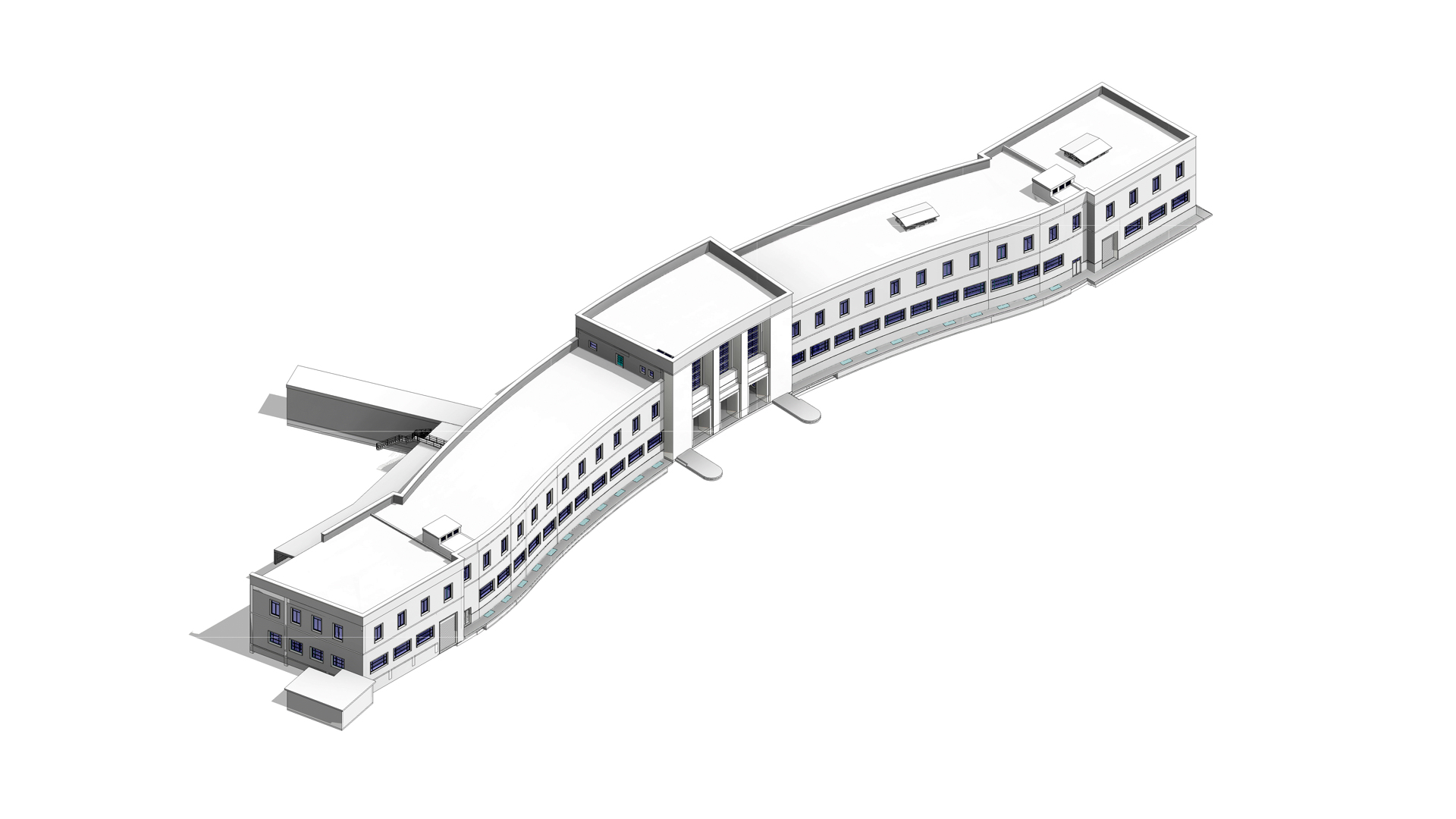8
Download map
Building 8
Building 8 was completed in 1938 and served as the main entrance to the new Manifattura. The building, which was built over just two floors, has a slightly curved exedra shape and extends about 170 metres along Via delle Cascine.
At the centre of the block, following a rigidly symmetrical layout, the monumental entrance opens up and stands out slightly higher than the lateral wings. The monumental portal of rationalist origin is notable for its sheer size and its travertine slab cladding. The front is divided into three parts by large architraved openings, with entrances on the ground floor and large windows on the upper floor. The balustrade on the first floor is decorated with low-reliefs, depicting the stages of tobacco processing, created by the sculptor Francesco Coccia.
The great monumental entrance, which characterises the identity of the entire establishment within the city of Florence, connects in a progressive manner to the other two key buildings of the Manifattura; the General Services building and the main Warehouse for raw tobacco.
Read more
Close

Building 8
the project
In the redevelopment project, this building is destined for residential use, with common areas serving the residents and the wider neighbourhood.



